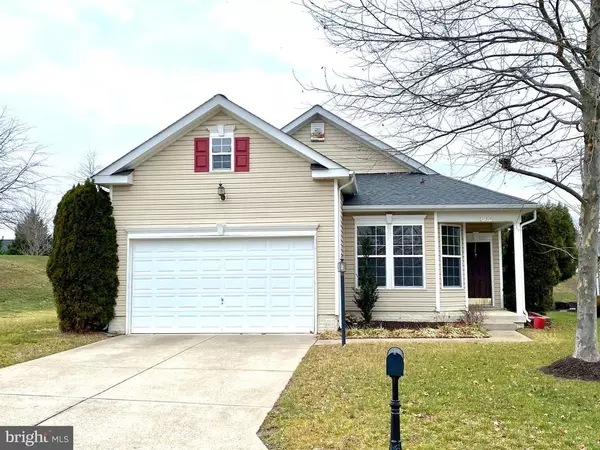For more information regarding the value of a property, please contact us for a free consultation.
17394 FOUR SEASONS DR Dumfries, VA 22025
Want to know what your home might be worth? Contact us for a FREE valuation!

Our team is ready to help you sell your home for the highest possible price ASAP
Key Details
Sold Price $415,000
Property Type Single Family Home
Sub Type Detached
Listing Status Sold
Purchase Type For Sale
Square Footage 1,842 sqft
Price per Sqft $225
Subdivision Four Seasons At Historic Va
MLS Listing ID VAPW513020
Sold Date 02/12/21
Style Colonial
Bedrooms 3
Full Baths 2
HOA Fees $230/mo
HOA Y/N Y
Abv Grd Liv Area 1,842
Originating Board BRIGHT
Year Built 2003
Annual Tax Amount $4,312
Tax Year 2020
Lot Size 9,056 Sqft
Acres 0.21
Property Description
OWNER RECEIVED A FULL PRICE OFFER SIGHT UNSEEN WITH ABSOLUTELY NO CONTINGENCIES! Owner is in the process of painting the interior of the home and installing new upgraded w/w carpet * This home will be gorgeous once completed! **** Located in A well-planned community offering resort style amenities that offers something for everyone * Vacation at home and enjoy the gorgeous indoor and outdoor swimming pools * Spend the day playing tennis, pickle-ball or practice your golf game at the putting range * Workout in the private community gym or signup for a fitness class * The impressive clubhouse has an Event / Party Room for fun community events plus a Library and Billiard and Game Room * The active lifestyle of Four Seasons is complimented by the outstanding location of the community* Minutes to I-95, world-class shopping and dining at nearby Potomac Mills, Historic Occoquan, and Stonebridge * For Commuting and Military families, this close-in location offers several Commuter Express Lots on 234 to DC and The Pentagon * Quick 15 minute drive to Quantico Marine Base and a 25 minute drive to Ft Belvoir. Army Base * This is the relaxed resort-style one level living home you have waited to find * Welcome home to Four Seasons At Historic VA!
Location
State VA
County Prince William
Zoning PMR
Rooms
Main Level Bedrooms 3
Interior
Interior Features Attic, Carpet, Ceiling Fan(s), Chair Railings, Combination Dining/Living, Crown Moldings, Family Room Off Kitchen, Floor Plan - Open, Sprinkler System, Walk-in Closet(s), Wood Floors
Hot Water Electric
Heating Programmable Thermostat, Forced Air, Central
Cooling Central A/C, Ceiling Fan(s), Programmable Thermostat
Flooring Carpet, Ceramic Tile, Hardwood
Fireplaces Number 1
Fireplaces Type Fireplace - Glass Doors, Gas/Propane, Mantel(s), Screen
Equipment Built-In Microwave, Dishwasher, Disposal, Dryer, Dryer - Electric, Dryer - Gas, Oven/Range - Gas, Refrigerator, Stove, Washer, Water Heater
Furnishings No
Fireplace Y
Appliance Built-In Microwave, Dishwasher, Disposal, Dryer, Dryer - Electric, Dryer - Gas, Oven/Range - Gas, Refrigerator, Stove, Washer, Water Heater
Heat Source Natural Gas
Laundry Main Floor
Exterior
Exterior Feature Patio(s), Porch(es)
Parking Features Garage - Front Entry, Garage Door Opener, Inside Access
Garage Spaces 6.0
Amenities Available Club House, Common Grounds, Community Center, Exercise Room, Fitness Center, Gated Community, Jog/Walk Path, Meeting Room, Picnic Area, Pool - Indoor, Pool - Outdoor, Recreational Center, Putting Green, Retirement Community, Shuffleboard, Swimming Pool, Tennis Courts
Water Access N
Accessibility None
Porch Patio(s), Porch(es)
Attached Garage 2
Total Parking Spaces 6
Garage Y
Building
Lot Description Backs - Open Common Area, Front Yard, PUD, Rear Yard, SideYard(s), Trees/Wooded
Story 1
Sewer Public Sewer
Water Public
Architectural Style Colonial
Level or Stories 1
Additional Building Above Grade, Below Grade
New Construction N
Schools
Elementary Schools Pattie
Middle Schools Graham Park
High Schools Forest Park
School District Prince William County Public Schools
Others
Pets Allowed Y
HOA Fee Include Common Area Maintenance,Lawn Maintenance,Management,Pool(s),Recreation Facility,Road Maintenance,Snow Removal,Trash
Senior Community Yes
Age Restriction 55
Tax ID 8189-89-7601
Ownership Fee Simple
SqFt Source Assessor
Security Features Smoke Detector
Acceptable Financing Cash, FHA, Conventional, VA
Horse Property N
Listing Terms Cash, FHA, Conventional, VA
Financing Cash,FHA,Conventional,VA
Special Listing Condition Standard
Pets Allowed No Pet Restrictions
Read Less

Bought with Sarah A. Reynolds • Keller Williams Chantilly Ventures, LLC



